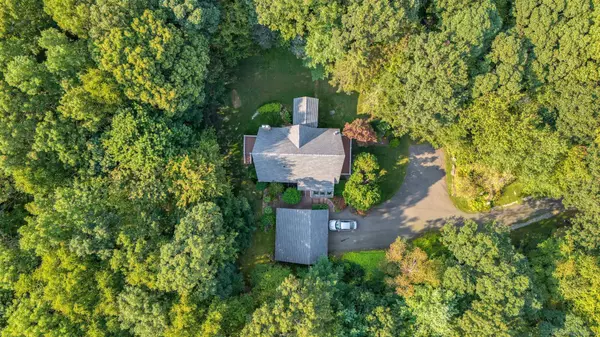See all 40 photos
$489,900
Est. payment /mo
3 BD
2 BA
1,763 SqFt
Under Contract
95 Miller Road Burlington, CT 06013
UPDATED:
11/12/2024 05:06 PM
Key Details
Property Type Single Family Home
Listing Status Under Contract
Purchase Type For Sale
Square Footage 1,763 sqft
Price per Sqft $277
MLS Listing ID 24051191
Style Cape Cod
Bedrooms 3
Full Baths 2
Year Built 1979
Annual Tax Amount $7,319
Lot Size 1.370 Acres
Property Description
Welcome Home! This beautiful, unique 3 bedroom, 2 bathroom Cape Cop style home sits on a 1.37 acre rear lot at the end of a picturesque tree lined road, surrounded by Nassahegon State Forest, affording serenity and privacy. The main level of this home features a gorgeous, remodeled kitchen with granite countertops and a large island open to the dining area and sliders to the sunporch also open to the living room with wood stove and French doors that open to a new, large composite balcony, the living room also open to a solarium room with new skylights, perfect for sitting area, work out areaor office, a first floor full bath with laundry and a first floor bedroom with coffered ceiling and sliders out to a new rear deck. Upstairs you will find a large primary bedroom with palladium window, cathedral, wood planked ceiling with beams, double closets and an alcove area perfect for home office/nursery, a second bedroom with cathedral, wood planked ceiling and beams. Large basement with French door walkout with potential to be finished. Also a two car garage, central air, professionally landscaped. More upgrades to this extremely well maintained home include : Artisan Builders -New roof, skylights and gutters 8/23, Valley Chimney - chimney swept 7/23, Quinocco HVAC - furnace cleaned and serviced annually - 1/24, Burlington Septic - pumped 7/23, Duct Works- new A/C capacitor 6/24. Snow blower, wheel barrel and garden tools included with the sale. Need 24 hours notice for showing
Location
State CT
County Hartford
Zoning R44
Rooms
Basement Full, Unfinished, Full With Walk-Out
Interior
Heating Hot Water
Cooling Central Air
Exterior
Exterior Feature Porch-Screened, Balcony, Porch, Deck, Gutters
Garage Detached Garage
Garage Spaces 2.0
Waterfront Description Not Applicable
Roof Type Shingle
Building
Lot Description Level Lot, Sloping Lot, Professionally Landscaped
Foundation Concrete
Sewer Septic
Water Private Well
Schools
Elementary Schools Per Board Of Ed
High Schools Per Board Of Ed
Listed by Marsha Penna • Coldwell Banker Realty
GET MORE INFORMATION




