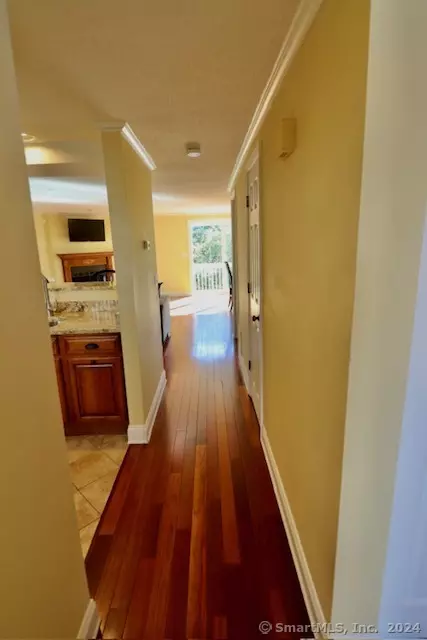See all 32 photos
$309,900
Est. payment /mo
3 BD
3 BA
1,708 SqFt
Under Contract
34 Valley Run Drive #34 Cromwell, CT 06416
UPDATED:
10/22/2024 05:10 PM
Key Details
Property Type Condo
Sub Type Condominium
Listing Status Under Contract
Purchase Type For Sale
Square Footage 1,708 sqft
Price per Sqft $181
MLS Listing ID 24052006
Style Townhouse
Bedrooms 3
Full Baths 2
Half Baths 1
HOA Fees $366/mo
Year Built 1983
Annual Tax Amount $5,153
Property Description
Discover the perfect place to settle in this fall, just in time for the holiday season! This beautifully updated 3-bedroom, 2.5-bath condo features a seamless blend of comfort, style, and convenience. Step inside to a spacious first floor with an open floor plan, featuring triple sliders that lead out to a durable Trex deck-ideal for indoor-outdoor living. The second floor hosts two generously sized bedrooms, a laundry room, and a full bath, while the third floor provides a private retreat-perfect as a bedroom or home office-complete with its own full bathroom and walk in closet. Downstairs, the finished basement is ready for all your entertaining needs, and it opens up to a private patio and a large backyard-an uncommon find in condo living! You'll enjoy both ample outdoor space and a sense of privacy. Located near major highways and a wide selection of restaurants, this home has both tranquility and accessibility. Make this your new home today! Special assessment has been paid by the seller
Location
State CT
County Middlesex
Zoning R-15
Rooms
Basement Full, Fully Finished, Full With Walk-Out
Interior
Interior Features Open Floor Plan
Heating Hot Air
Cooling Central Air
Fireplaces Number 1
Exterior
Garage None, Off Street Parking, Assigned Parking
Pool In Ground Pool
Waterfront Description Not Applicable
Building
Sewer Public Sewer Connected
Water Public Water Connected
Level or Stories 3
Schools
Elementary Schools Per Board Of Ed
High Schools Per Board Of Ed
Listed by Susan Hood • William Raveis Real Estate
GET MORE INFORMATION




