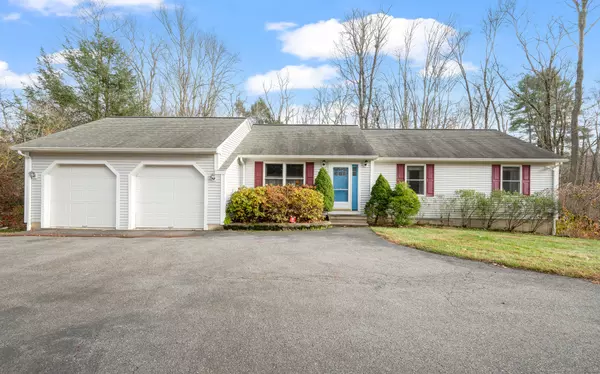53 Beechwood Drive Harwinton, CT 06791
UPDATED:
11/21/2024 06:09 PM
Key Details
Property Type Single Family Home
Listing Status Active
Purchase Type For Sale
Square Footage 2,160 sqft
Price per Sqft $185
MLS Listing ID 24058913
Style Ranch
Bedrooms 3
Full Baths 1
Half Baths 2
Year Built 2007
Annual Tax Amount $5,706
Lot Size 0.690 Acres
Property Description
Location
State CT
County Litchfield
Zoning TR1_5
Rooms
Basement Full, Fully Finished
Interior
Interior Features Auto Garage Door Opener, Cable - Pre-wired, Open Floor Plan, Security System
Heating Hot Air
Cooling Central Air
Fireplaces Number 1
Exterior
Exterior Feature Gutters
Garage Attached Garage
Garage Spaces 2.0
Waterfront Description Not Applicable
Roof Type Asphalt Shingle
Building
Lot Description Lightly Wooded, Sloping Lot
Foundation Concrete
Sewer Septic
Water Private Well
Schools
Elementary Schools Harwinton Consolidated
High Schools Lewis Mills
GET MORE INFORMATION




