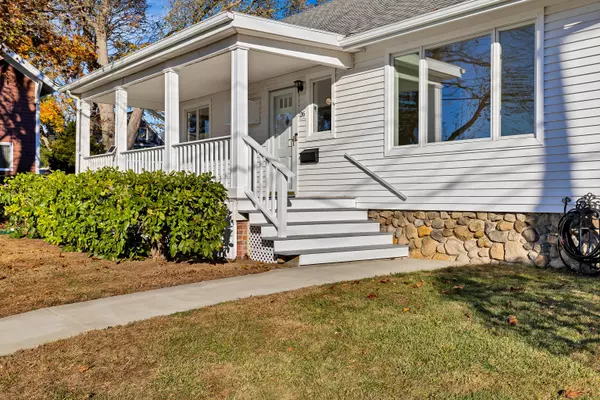See all 40 photos
$355,000
Est. payment /mo
3 BD
1 BA
936 SqFt
New
26 Shepard Street Groton, CT 06340
UPDATED:
11/19/2024 05:32 AM
Key Details
Property Type Single Family Home
Listing Status Active
Purchase Type For Sale
Square Footage 936 sqft
Price per Sqft $379
MLS Listing ID 24047263
Style Cape Cod
Bedrooms 3
Full Baths 1
Year Built 1914
Annual Tax Amount $4,068
Lot Size 10,018 Sqft
Property Description
Welcome to 26 Shepard St, Groton! This charming 3-bedroom home has been thoughtfully updated and meticulously maintained, offering a cozy yet spacious environment. Nestled on a desirable corner lot, the home features a lovely side yard adorned with a privacy-friendly fence of arborvitae, adding both beauty and a little privacy. Inside, the main floor offers convenience with 3 bedrooms and a full bath, a large living room, and an open dining room that invites warm gatherings. The walk-up attic presents an ideal opportunity for expansion, while the lower level includes a recreational area and a workshop, adding versatile space for hobbies or projects. Relax on the covered front porch and take in the peaceful surroundings. Recent updates within the last 10 years include a new roof and gutters, glass storm doors on both front and back, a picture window with casements, a new oil furnace and oil tank, wall AC, vinyl siding, a Bilco door, and chimney improvements (including a stainless steel liner with cap and a new crown with repointing). Conveniently located near EB/general dynamics, Pfizer, USCGA & the naval base. Don't miss the chance to make this beautifully cared-for home your own!
Location
State CT
County New London
Zoning R52
Rooms
Basement Full, Storage, Hatchway Access, Concrete Floor, Full With Hatchway
Interior
Heating Hot Water
Cooling Wall Unit
Exterior
Exterior Feature Covered Deck, Stone Wall
Garage None
Waterfront Description Not Applicable
Roof Type Asphalt Shingle
Building
Lot Description Corner Lot, Level Lot
Foundation Stone
Sewer Public Sewer Connected
Water Public Water Connected
Schools
Elementary Schools Per Board Of Ed
High Schools Fitch Senior
Listed by Stacey Wyeth • William Pitt Sotheby's Int'l
GET MORE INFORMATION




