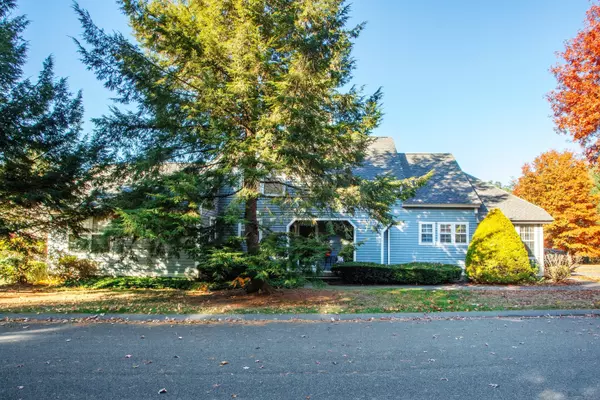10 Windcrest Drive #10 Granby, CT 06035
OPEN HOUSE
Sun Nov 24, 12:00pm - 1:00pm
UPDATED:
11/23/2024 08:56 PM
Key Details
Property Type Single Family Home
Listing Status Active
Purchase Type For Sale
Square Footage 1,758 sqft
Price per Sqft $199
MLS Listing ID 24057752
Style Cape Cod
Bedrooms 3
Full Baths 2
Half Baths 1
HOA Fees $579/mo
Year Built 1989
Annual Tax Amount $6,737
Property Description
Location
State CT
County Hartford
Zoning PDM
Rooms
Basement Full, Unfinished, Storage, Interior Access, Concrete Floor
Interior
Interior Features Cable - Pre-wired, Open Floor Plan
Heating Baseboard
Cooling Ceiling Fans, Central Air
Fireplaces Number 1
Exterior
Exterior Feature Grill, Underground Utilities, Porch, Deck, Gutters
Garage Attached Garage, Paved, Off Street Parking, Driveway
Garage Spaces 2.0
Waterfront Description Not Applicable
Roof Type Asphalt Shingle
Building
Lot Description Dry, Level Lot, On Cul-De-Sac, Professionally Landscaped
Foundation Concrete
Sewer Public Sewer Connected
Water Public Water Connected
Schools
Elementary Schools Kelly Lane
Middle Schools Granby
High Schools Granby Memorial
GET MORE INFORMATION




