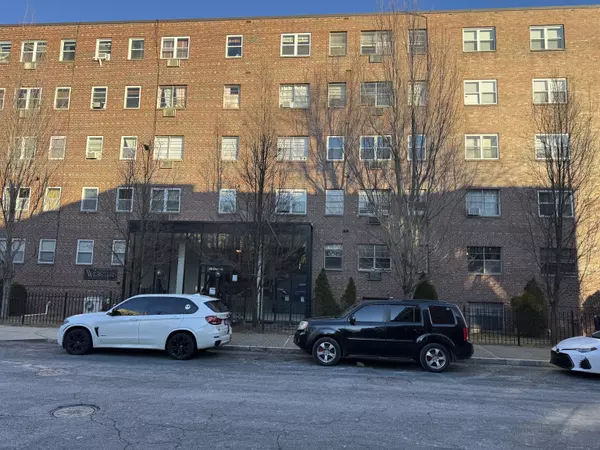See all 13 photos
$120,000
Est. payment /mo
2 BD
1 BA
820 SqFt
Active
40 Owen Street #APT E4 Hartford, CT 06105
REQUEST A TOUR If you would like to see this home without being there in person, select the "Virtual Tour" option and your advisor will contact you to discuss available opportunities.
In-PersonVirtual Tour
UPDATED:
01/22/2025 07:30 PM
Key Details
Property Type Condo
Sub Type Condominium
Listing Status Active
Purchase Type For Sale
Square Footage 820 sqft
Price per Sqft $146
MLS Listing ID 24068448
Style Ranch
Bedrooms 2
Full Baths 1
HOA Fees $561/mo
Year Built 1965
Annual Tax Amount $1,949
Property Sub-Type Condominium
Property Description
Make yourself and/or your tenants at home in this charming 2-bedroom, 1-bathroom corner end-unit on the top floor and a tree-lined residential street that is also within 4 blocks from an I-84 ramp and 1 block from a bus stop. With 820 square feet of a floor plan well-designed for living space, this functional and inviting condo boasts abundant natural light, ample closet space, a garage parking space, privacy, and 'box-seat' views of the downtown Hartford skyline and game cheers for the football and soccer teams at Hartford Public High School (HPHS). For your health and well-being, this home in the Historic Little Hollywood neighborhood of the West End is within walking distance to such nearby attractions as Elizabeth Park, multiple HPHS sports fields open to the public, the West End Farmers' Market, the Harriet Beecher Stowe Center, the Mark Twain House and Museum, the Connecticut Museum, the UConn Law School, Hartford International University, the Park River, and over a dozen places to refuel from your physical and mental workouts even if you count West Side Square as just one. Convenient features include elevator access and on-site laundry. Heat, hot water, and trash removal are included. Perfectly located near transportation, shops, and dining, this home has the ideal blend of comfort and convenience. Make this gem yours! Garage # G7 is included. *****SELLER TO COVER ASSESSMENT AT CLOSING*****
Location
State CT
County Hartford
Zoning NX-2
Rooms
Basement None
Interior
Interior Features Cable - Available
Heating Hot Water
Cooling Window Unit
Exterior
Parking Features Attached Garage
Garage Spaces 1.0
Waterfront Description Not Applicable
Building
Lot Description Level Lot
Sewer Public Sewer Connected
Water Public Water Connected
Level or Stories 5
Schools
Elementary Schools Per Board Of Ed
High Schools Hartford
Others
Pets Allowed Yes
Listed by Marc Nazaire • Century 21 Clemens Group



