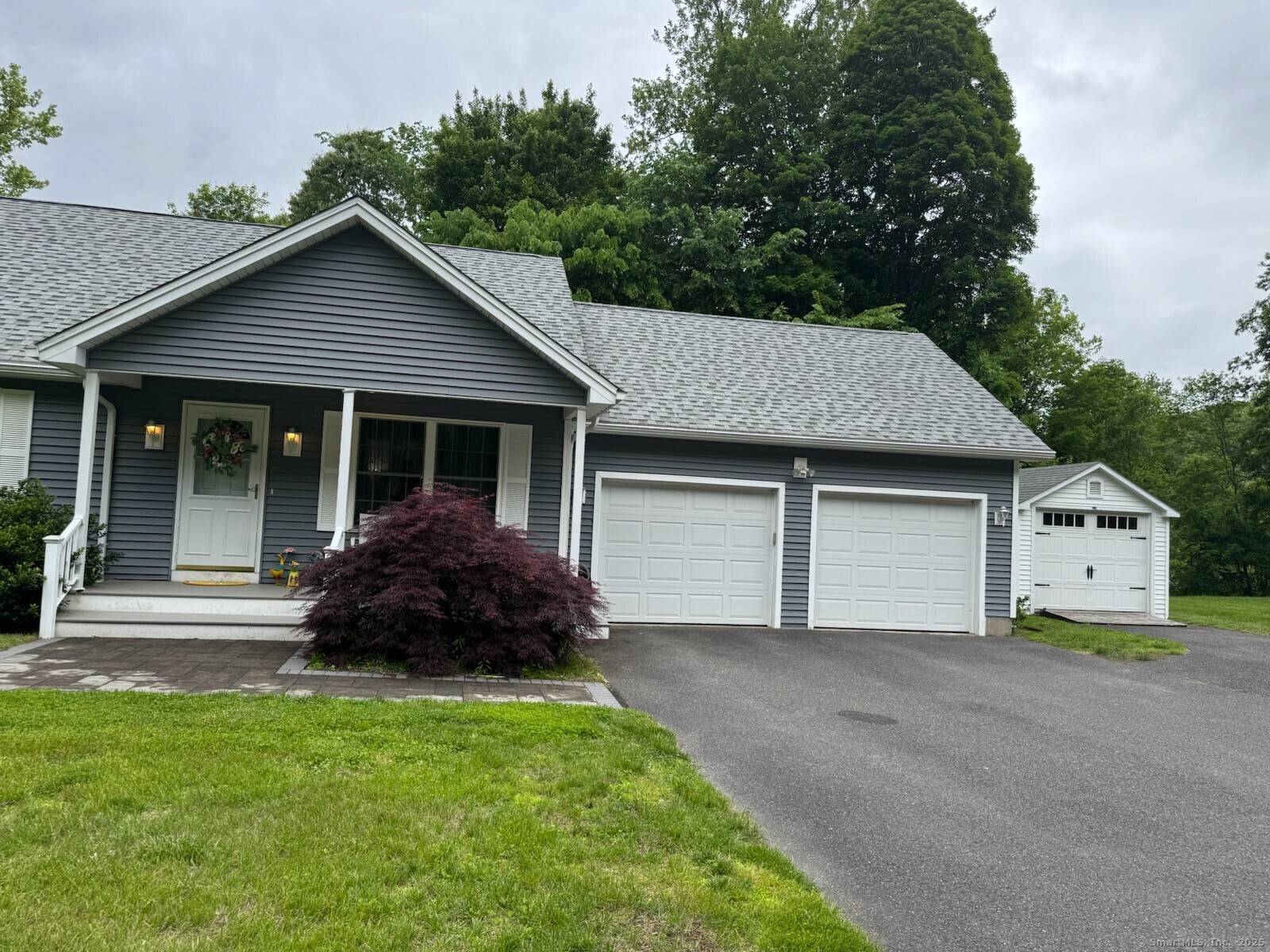218 Fish Rock Road Southbury, CT 06488
OPEN HOUSE
Sun Jul 20, 12:00pm - 2:00pm
UPDATED:
Key Details
Property Type Single Family Home
Listing Status Active
Purchase Type For Sale
Square Footage 1,344 sqft
Price per Sqft $386
MLS Listing ID 24100101
Style Ranch
Bedrooms 3
Full Baths 3
Year Built 2014
Annual Tax Amount $6,862
Lot Size 1.330 Acres
Property Description
Location
State CT
County New Haven
Zoning R-20
Rooms
Basement Full, Heated, Partially Finished, Full With Walk-Out
Interior
Interior Features Auto Garage Door Opener, Cable - Available
Heating Hot Air
Cooling Central Air
Exterior
Exterior Feature Deck
Parking Features Attached Garage
Garage Spaces 2.0
Waterfront Description Not Applicable
Roof Type Asphalt Shingle
Building
Lot Description Lightly Wooded, Professionally Landscaped
Foundation Concrete
Sewer Septic
Water Private Well
Schools
Elementary Schools Pomperaug
Middle Schools Rochambeau
High Schools Pomperaug



