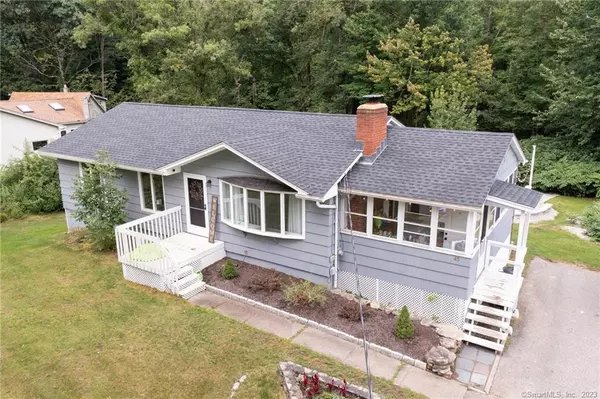For more information regarding the value of a property, please contact us for a free consultation.
45 Hennequin Road Columbia, CT 06237
Want to know what your home might be worth? Contact us for a FREE valuation!

Our team is ready to help you sell your home for the highest possible price ASAP
Key Details
Sold Price $252,000
Property Type Single Family Home
Listing Status Sold
Purchase Type For Sale
Square Footage 1,008 sqft
Price per Sqft $250
MLS Listing ID 170431645
Sold Date 10/07/21
Style Ranch
Bedrooms 3
Full Baths 1
Year Built 1961
Annual Tax Amount $3,508
Lot Size 0.770 Acres
Property Description
This home was completely remodeled. Kitchen and Living and sunroom all open. Enjoy the beautiful yard with nice fire pit and owner is leaving his chicken coop for you to have some chickens. Walk to beautiful Columbia Lake and Enjoy the beautiful beach. Living room offers hardwood floors with nice bay window and a fireplace, Sunroom is wonderful extension of home with new floors and ceiling fans offers great space, kitchen has updated appliances and a pantry and a nice eat ibn area with bay window over looking back yard. All bedrooms are good size with hardwood floors. Full bath has been updated. Lower level has great potential, laundry area and lots of storage with access to garage under home. Home has many updates including new doors and storm doors and some new windows, plumbing, electrical, ceiling fans, mini split system central air, central dehumidifier, central heat pump, remote control each room, fire pit and patio, hybrid hot water heater and boiler, roof. Move right in and not have to worry about anything. Columbia also offers many trials and parks to enjoy along with nice Library and of coarse the Lake you can enjoy all year with swimming, boating, fishing and in winter ice skating.
Location
State CT
County Tolland
Zoning RA
Rooms
Basement Full, Unfinished, Concrete Floor, Interior Access, Storage
Interior
Interior Features Cable - Available
Heating Baseboard
Cooling Central Air, Split System
Fireplaces Number 1
Exterior
Exterior Feature Deck, Garden Area, Gutters, Porch-Enclosed
Parking Features Under House Garage, Off Street Parking
Garage Spaces 1.0
Waterfront Description Lake,Beach Rights,Walk to Water
Roof Type Asphalt Shingle
Building
Lot Description Open Lot, Level Lot, Lightly Wooded
Foundation Concrete
Sewer Septic
Water Private Well
Schools
Elementary Schools Horace W. Porter
Middle Schools Per Board Of Ed
High Schools Per Board Of Ed
Read Less
Bought with Matthew Miale • KW Legacy Partners

