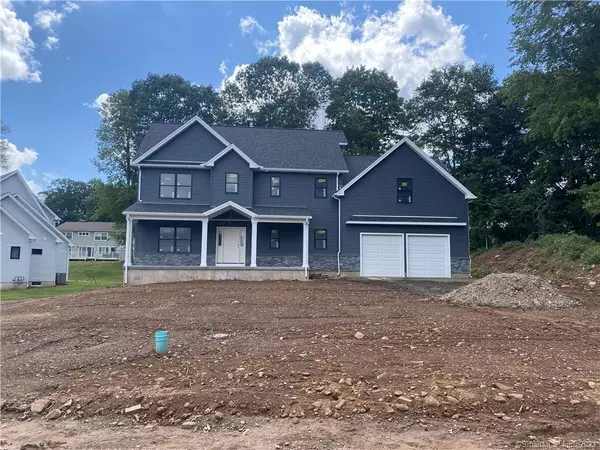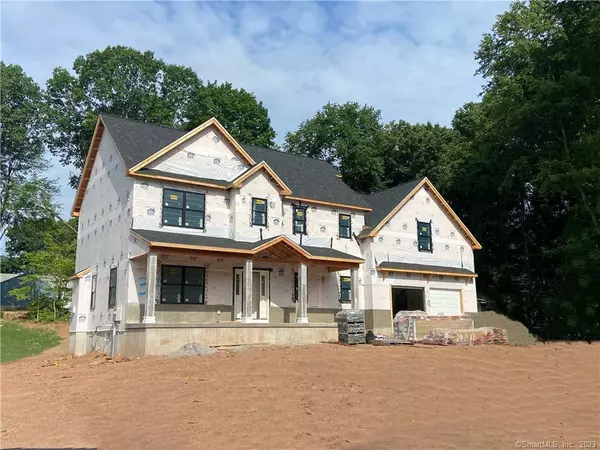See all 5 photos
$596,000
Est. payment /mo
4 BD
3 BA
2,560 SqFt
Under Contract
378 Jones Hollow Road Marlborough, CT 06447
UPDATED:
10/02/2024 10:02 AM
Key Details
Property Type Single Family Home
Listing Status Under Contract
Purchase Type For Sale
Square Footage 2,560 sqft
Price per Sqft $232
MLS Listing ID 170524421
Style Colonial
Bedrooms 4
Full Baths 2
Half Baths 1
Year Built 2022
Annual Tax Amount $2,294
Lot Size 1.840 Acres
Property Description
New Construction at a great value! This 2500+ square foot home, will be expertly crafted with the attention to detail you can expect from this 2019 HOBI award winning builder, CCC Construction . Sited on a lightly wooded 1.84 acre lot offering privacy but convenience to town and highway! The perfect blending of a beautiful quaint New England setting but located near Blackledge Country Club, close to public schools and the beautiful Blackledge River along with shops and many dining options. Choose your preferred space to enjoy some outside time, either on the front Farmers porch or the rear deck. Enjoy the spacious yard for entertaining or just enjoying nature. Enter through the mudroom, and keep the outside elements from the rest of your new beautiful home. The first floor is spacious boasting an open concept, combining plenty of space for the Great Room, Dining Room and Kitchen. Many extras such as granite counter tops and custom cabinetry. You will enjoy privacy when working from home, in your first floor study. This home has a generously sized second floor master bedroom with a private full bathroom with double sinks and large walk in shower. Three additional bedrooms, conveniently located laundry and second full bathroom grace the second story. Time to add your own personal touches. Specs available. Call to set up a showing and we can help guide you with the building process.
Location
State CT
County Hartford
Zoning R-1
Rooms
Basement Full With Walk-Out, Unfinished
Interior
Interior Features Auto Garage Door Opener
Heating Gas on Gas
Cooling Central Air
Fireplaces Number 1
Exterior
Exterior Feature Deck
Garage Attached Garage
Garage Spaces 2.0
Waterfront Description River,Walk to Water
Roof Type Asphalt Shingle
Building
Lot Description Lightly Wooded
Foundation Concrete
Sewer Septic
Water Private Well
Schools
Elementary Schools Elmer Thienes
High Schools Per Board Of Ed
Listed by Margaret Wilcox • William Raveis Real Estate
GET MORE INFORMATION




