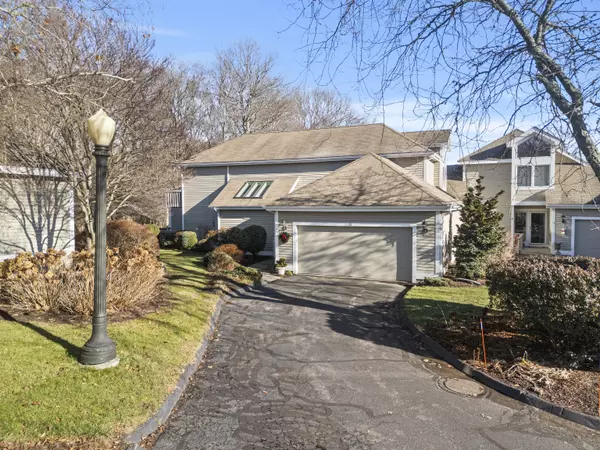13 Brandon Lane #13 Stonington, CT 06355
UPDATED:
01/28/2025 07:31 PM
Key Details
Property Type Condo
Sub Type Condominium
Listing Status Under Contract
Purchase Type For Sale
Square Footage 3,174 sqft
Price per Sqft $267
MLS Listing ID 24065133
Style Townhouse
Bedrooms 3
Full Baths 2
Half Baths 1
HOA Fees $725/mo
Year Built 1987
Annual Tax Amount $8,156
Property Sub-Type Condominium
Property Description
Location
State CT
County New London
Zoning RM-20
Rooms
Basement Full, Full With Walk-Out
Interior
Interior Features Open Floor Plan, Security System
Heating Hot Air
Cooling Central Air
Fireplaces Number 1
Exterior
Parking Features Attached Garage, Paved
Garage Spaces 2.0
Pool Pool House, In Ground Pool
Waterfront Description Not Applicable
Building
Lot Description Level Lot, On Cul-De-Sac
Sewer Public Sewer Connected
Water Public Water Connected
Level or Stories 2
Schools
Elementary Schools Deans Mill
High Schools Stonington
Others
Pets Allowed Restrictions
Virtual Tour https://player.vimeo.com/progressive_redirect/playback/1041744242/rendition/1080p/file.mp4?loc=external&log_user=0&signature=85f2bac0c978ded789271240fef87be29d85374062297fae155a68863eb0e6af



