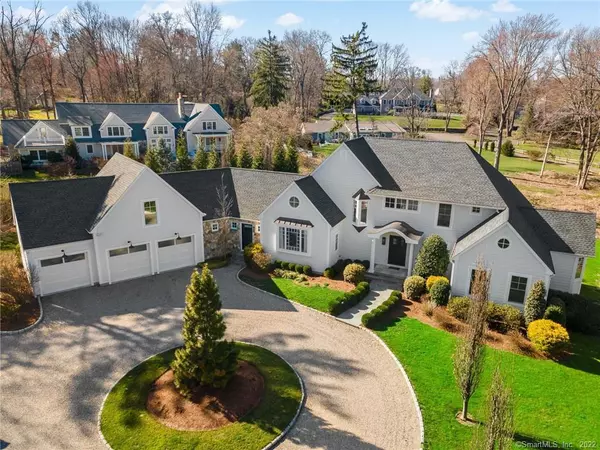For more information regarding the value of a property, please contact us for a free consultation.
159 Winfield Street Norwalk, CT 06855
Want to know what your home might be worth? Contact us for a FREE valuation!

Our team is ready to help you sell your home for the highest possible price ASAP
Key Details
Sold Price $1,500,000
Property Type Single Family Home
Listing Status Sold
Purchase Type For Sale
Square Footage 4,004 sqft
Price per Sqft $374
MLS Listing ID 170385294
Sold Date 06/15/21
Style Colonial
Bedrooms 4
Full Baths 3
Half Baths 2
Year Built 2010
Annual Tax Amount $18,947
Lot Size 1.040 Acres
Property Description
Celebrate the beauty of inspired design by renowned architect Jim Jamieson, and the meticulous craftsmanship and flawless execution by the highly respected builder, Bob Sisca. Located in the very desirable Sasqua Hills neighborhood, this exquisite, one-of-a-kind colonial is the pinnacle of understated elegance and sophistication. The one acre, professionally landscaped property with a circular drive and landscape lighting, offers the utmost in privacy and outdoor entertainment venues. The natural light-filled interior boasts an open floor plan with generously scaled rooms presenting a sense of quiet formality, yet each setting welcoming carefree living and entertaining. The chef's kitchen, which is open to the impressive great room, is every gourmet's dream with professional grade appliances, Calcutta marble tops, a huge island with a stainless top and undercounter refrigerator drawers, custom cabinetry, 48” GE Monogram range.The great room, with its grand fireplace and hand-hewn mantle, has a dramatic 18-foot ceiling with exposed trusses/beams. Add. features include distressed black cherry wood floors, Surround sound on 1st flr and patio,two powder rooms, patio/fireplace,spacious mud room off the 3-car garage, walk-in pantry, 1st floor master bedroom with huge, lavish marble bath,walkout bsmnt with fireplace, high ceilings,plumbed for future bath, steel beams, wine cellar & 750 sf of unfinished space above the garage for future expansion/accessory apt.
Location
State CT
County Fairfield
Zoning A3
Rooms
Basement Full With Walk-Out, Unfinished, Interior Access
Interior
Interior Features Audio System, Auto Garage Door Opener, Cable - Pre-wired, Central Vacuum, Open Floor Plan, Security System
Heating Hot Air, Hydro Air, Zoned
Cooling Central Air, Zoned
Fireplaces Number 2
Exterior
Exterior Feature French Doors, Gutters, Lighting, Patio, Underground Sprinkler, Underground Utilities
Parking Features Attached Garage
Garage Spaces 3.0
Waterfront Description Beach Rights,Walk to Water
Roof Type Asphalt Shingle
Building
Lot Description Level Lot, Treed, Fence - Partial, Professionally Landscaped
Foundation Concrete
Sewer Septic
Water Public Water Connected
Schools
Elementary Schools Marvin
Middle Schools Nathan Hale
High Schools Norwalk
Read Less
Bought with Deborah A. Brennan • Berkshire Hathaway NE Prop.

